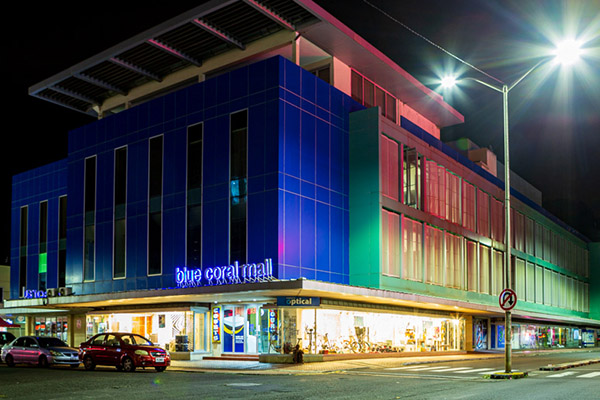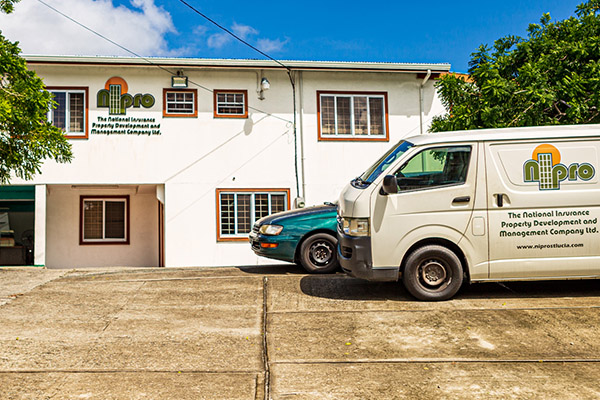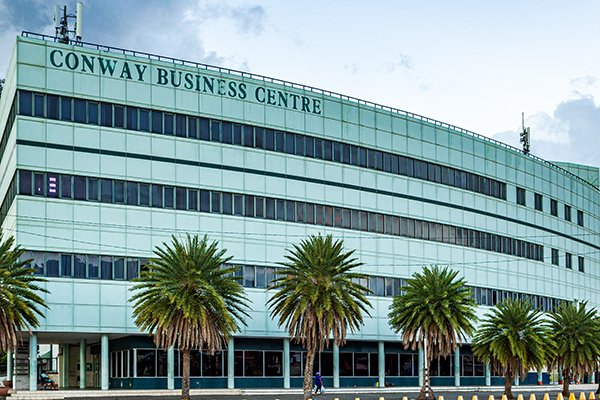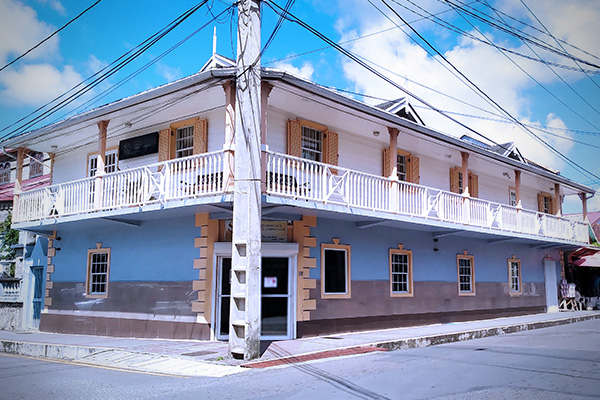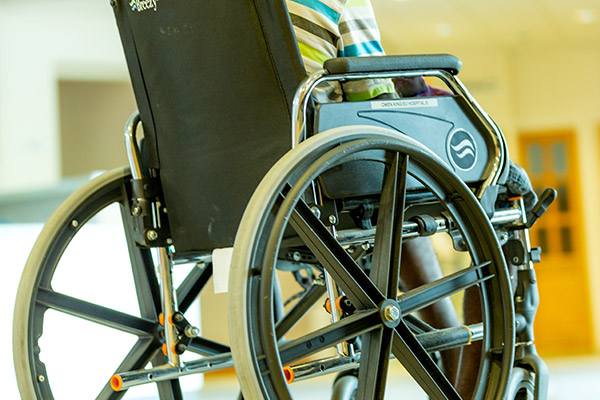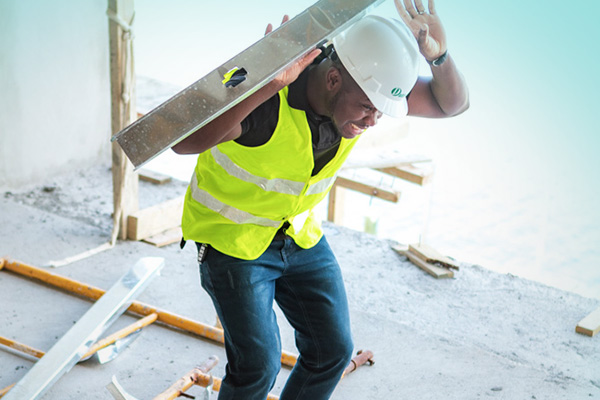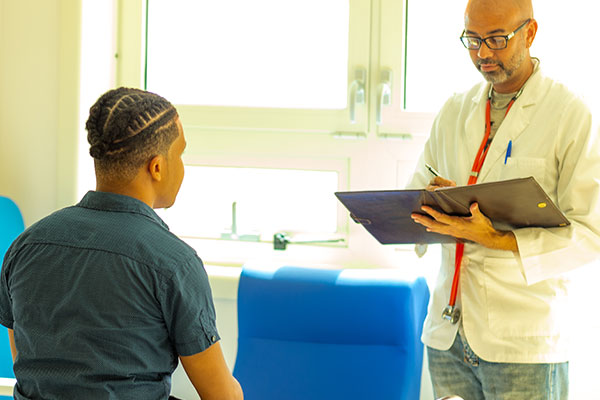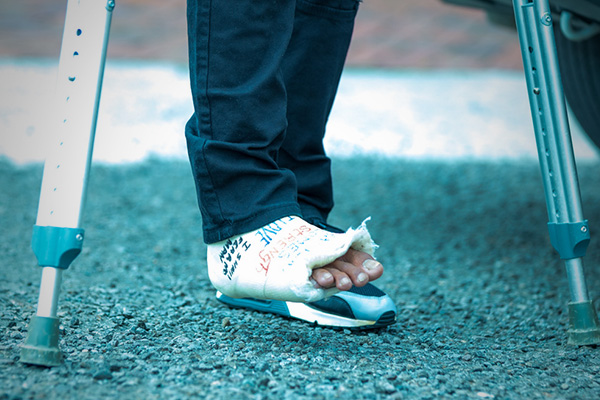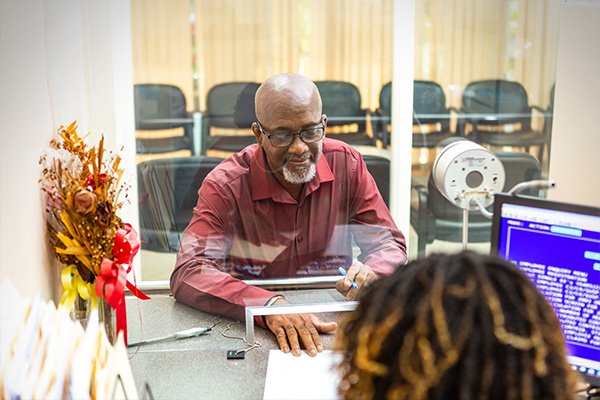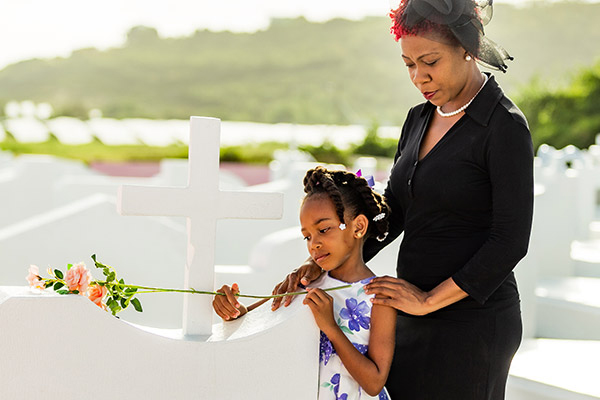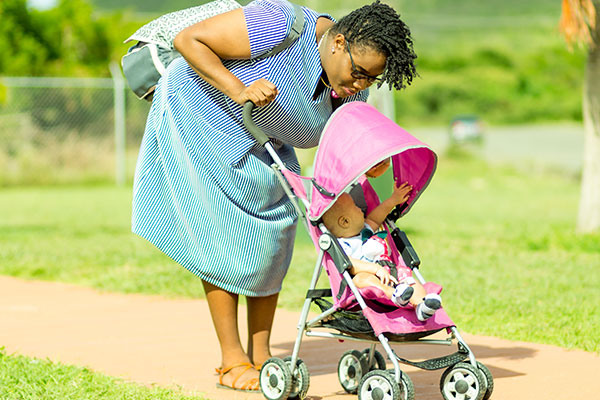BLUE CORAL SHOPPING MALL
The remodeled building will be designed to create a shopping experience and a spot of spending leisure time.
The layout of the stores within the building will differentiate it from the shopping mall format. Instead of cellular spaces connected by an internal street, the interior spaces are designed to flow within the ground volume of the building, creating a seamless shopping experience – a destination.
It is proposed that the external of the building be cladded with colour-coated aluminum rain-screen system.
The northern facade, the fenestration will be designed to form “Vertical Display Strips” and provide light ventilation-wells into the store. On either side of these “display strips” are full height vertical perforated anodized aluminum screens, set perpendicular to the facade forming brises-soleil shading the glass-bays from excess solar heat gain.
At night the perforated screens glow with the illuminated “display strips” adding to the building is the louvered canopy of the proposed new “Sky” garden restaurant, constructed out of the light-weight steel structure.
The main entry to the building will be via the Boulevard a generous foyer houses the vertical circulation to the floor above, and the ground floor. The design proposes a creation of the three open vertical shafts forming atrial/lightwells and circulation spaces.
Blue Coral Limited (BCL) Board:
- Ms. Joanne Cooper – Chairperson
- Ms. Flavia Cherry – Director
- Mr. Matthew L. Mathurin – Director
- Mrs. Nathalie Dusauzay – Director
- Mr. Anselm Mathurin – Director

